Villa on the Garda Hills
Polpenazze del Garda
In 2021, an historic villa was acquired in the hills of Polpenazze, in the heart of the Valtenesi, one of the most prized areas on the western shore of Lake Garda. Set within a landscape of gently rolling hills shaped by ancient glaciers, the property spans two levels and covers approximately 600 square metres, offering sweeping views from its elevated position across the lake, from the Sirmione peninsula to Monte Baldo.
Surrounded by a two-hectare park, the villa is set in a peaceful natural landscape rich with cypress, cedar and centuries-old trees, and part of the estate is planted with olive trees. Its prime location and historic charm make it perfectly suited to become a luxury residence. The renovation, led by architect Aldo Parisotto, known for his work on several high-profile projects, aims to blend elegance, functionality and sustainability, while preserving the villa’s original character and enhancing its distinctive setting.
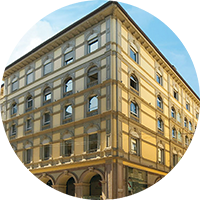 Palazzo RicordiMilan
Palazzo RicordiMilan Stelvio BuildingMilan
Stelvio BuildingMilan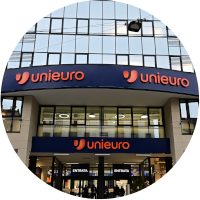 Marghera BuildingMilan
Marghera BuildingMilan Kennedy BuildingMilan
Kennedy BuildingMilan Santander BuildingMilan
Santander BuildingMilan VP22 BuildingMilan
VP22 BuildingMilan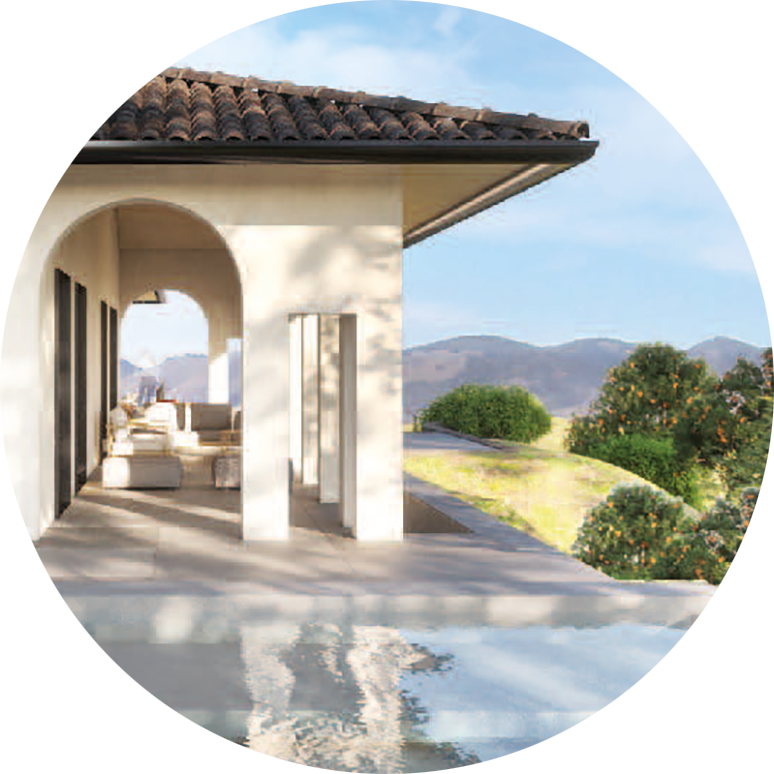 VillaGarda Lake
VillaGarda Lake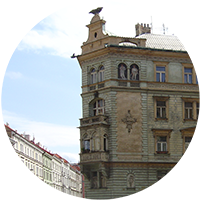 Prague BuildingsCzech Republic
Prague BuildingsCzech Republic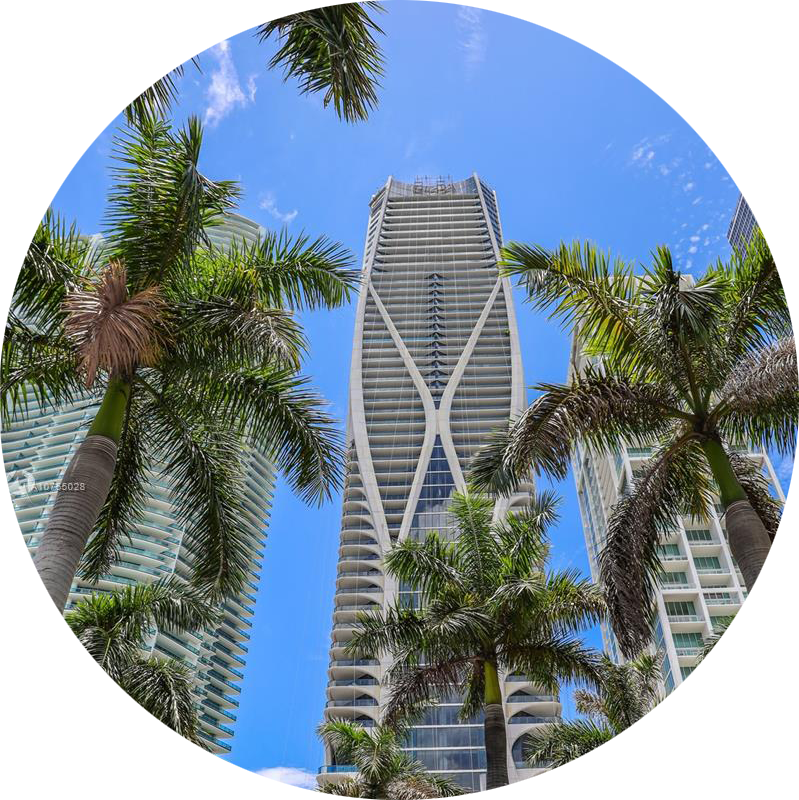 Residentialproperties
Residentialproperties